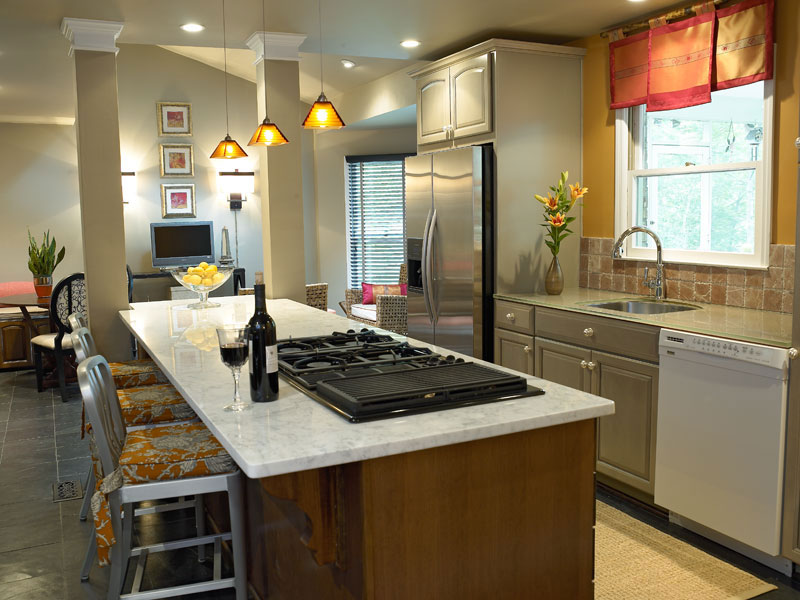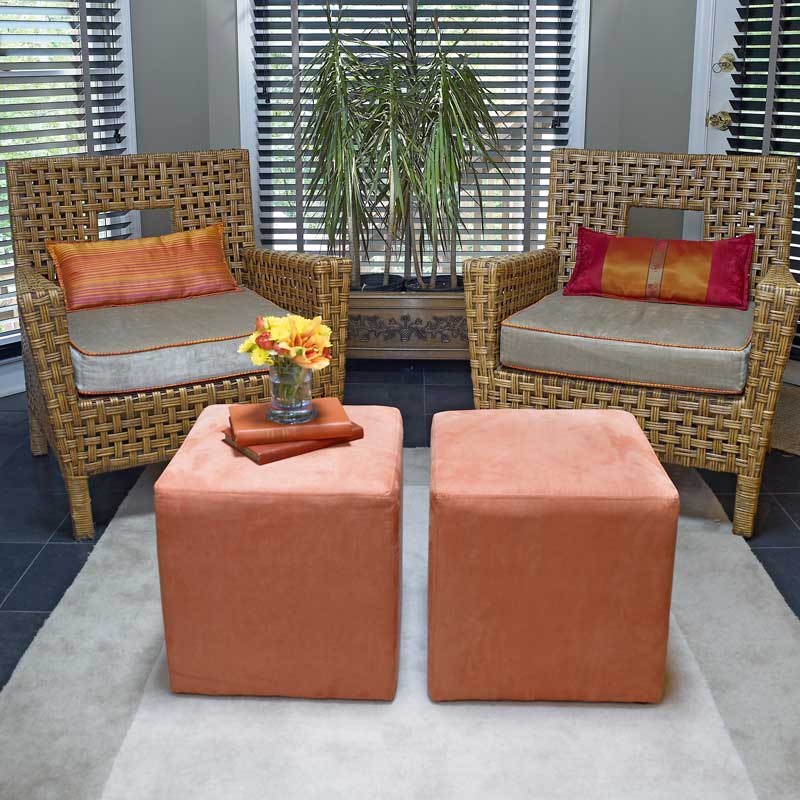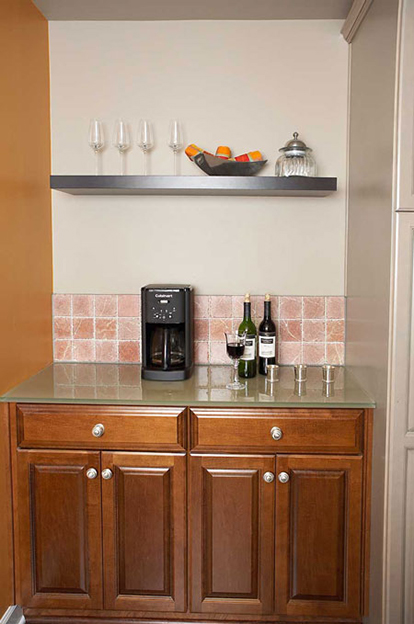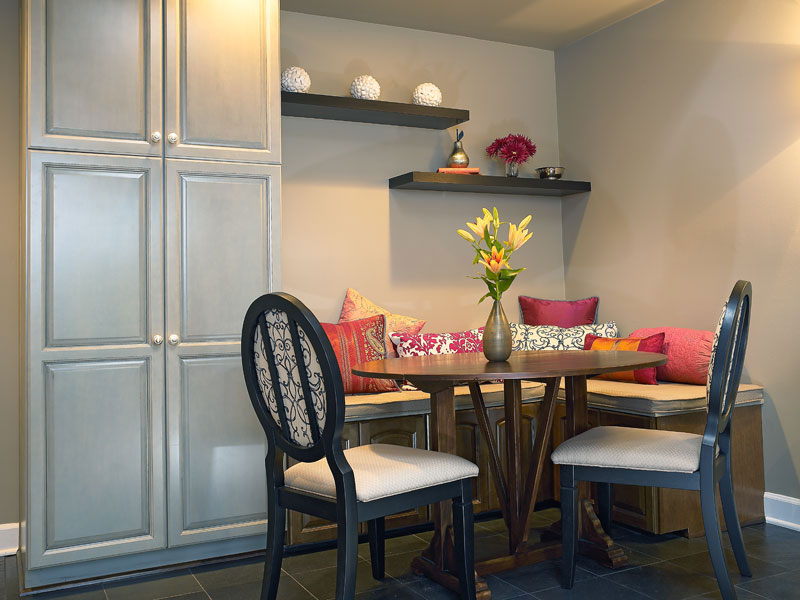70’s Kitchen Remodel
This 70’s kitchen redesign was a challenge because of several factors. We wanted to change the footprint from a peninsula to a more open plan that better served the large sitting/eating area beyond the kitchen area itself. This was particularly challenging because there was a post from the ceiling to the counter at the end of the peninsula that could not be removed (as it was a support for the upstairs). My solution was to use the post and add another to frame the end of the new island. Both were trimmed out to become columns that became a focal point.
Needing to work with some existing appliances was a second challenge. Our instructions were to keep the existing white dishwasher and black cook top, so I designed other elements and colors of the kitchen to work with them and the new stainless steel fridge. The overall result saved the homeowner money and kept us from replacing perfectly good appliances bought only a few years prior. However, the design will work as well with all stainless in the future. In the new plan the refrigerator was moved to the window wall to free the opposite wall for more floor to ceiling cabinets to serve as a convenient pantry and a buffet counter near the dinning room entrance. The new layout enabled us to utilize the original oversized eat-in space for a seating area as well, thus giving the homeowner another function for TV viewing and reading. The colors of the new space are fun with a slightly exotic feel but in keeping the traditional vibe in the rest of the home.
Renovation and Construction – Bob Elsey



